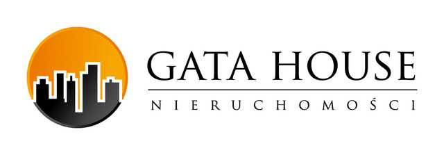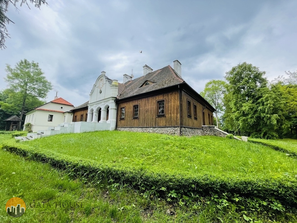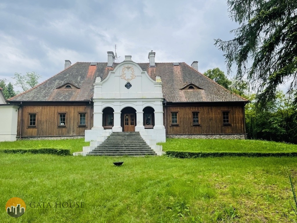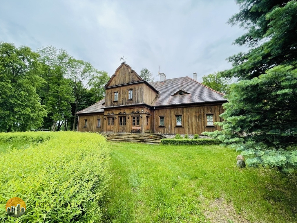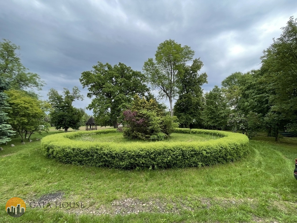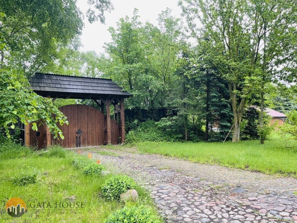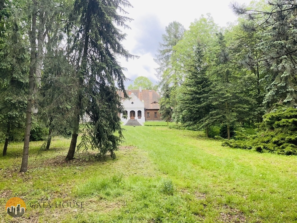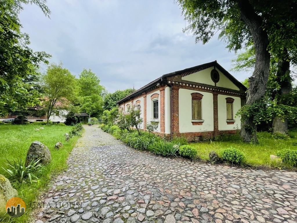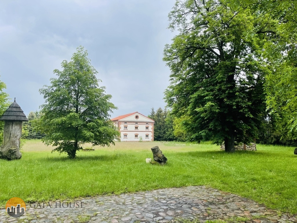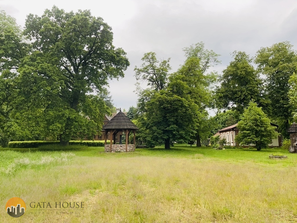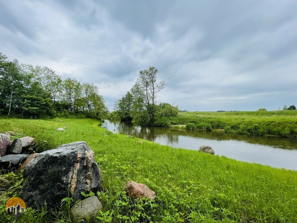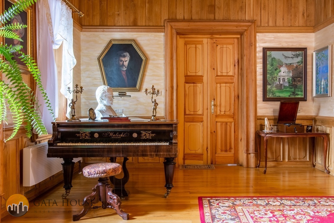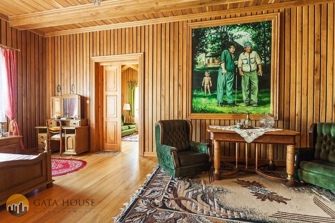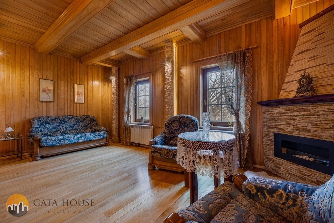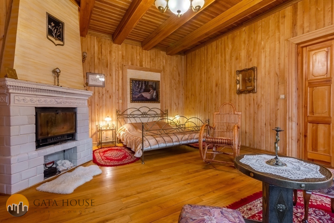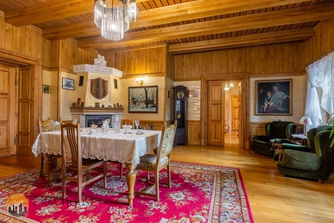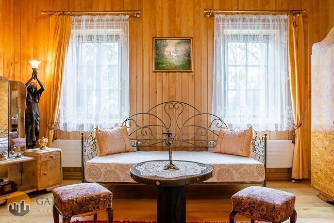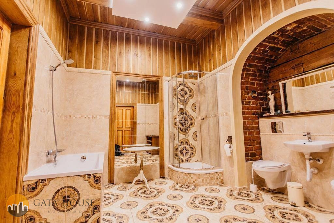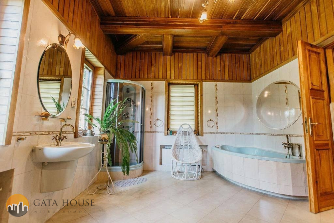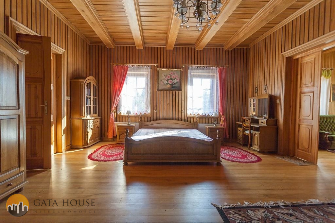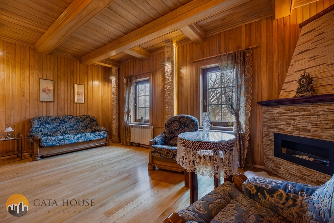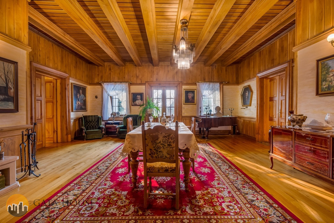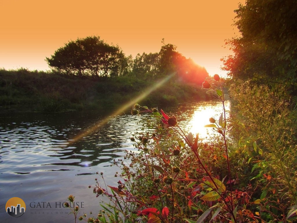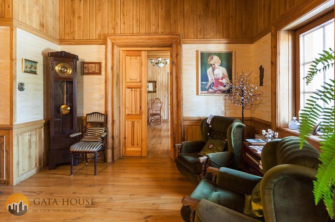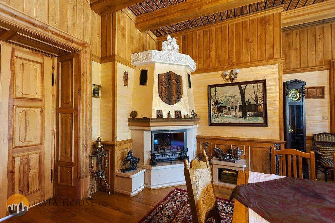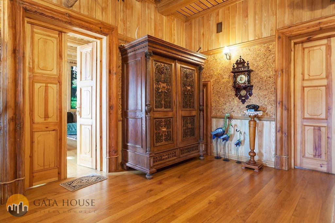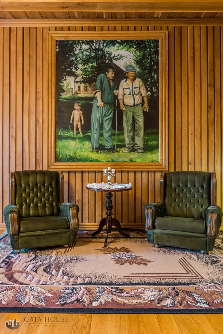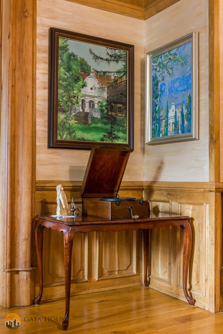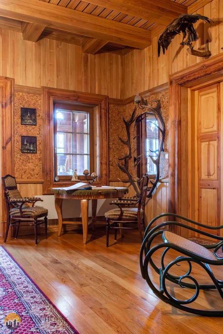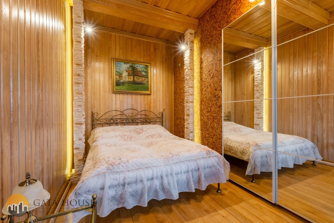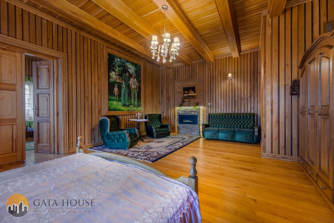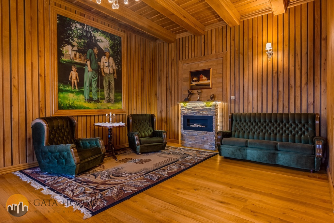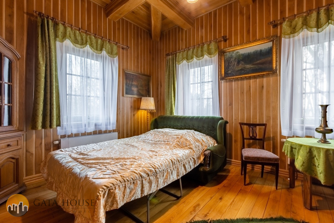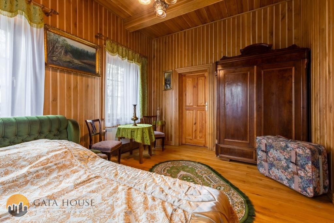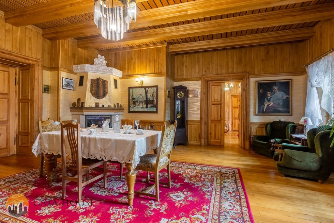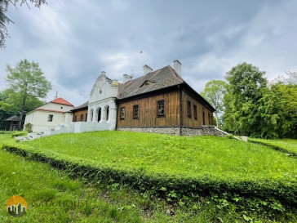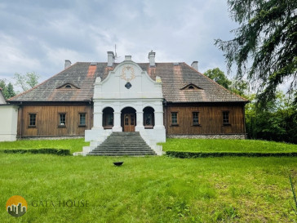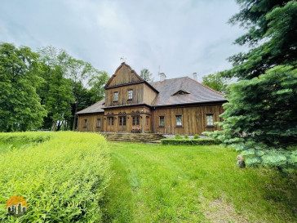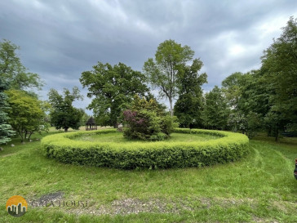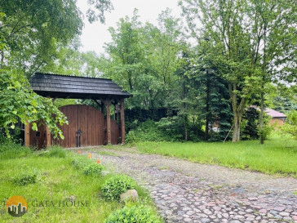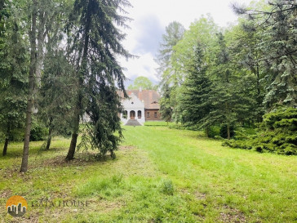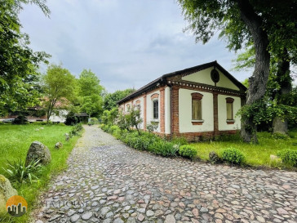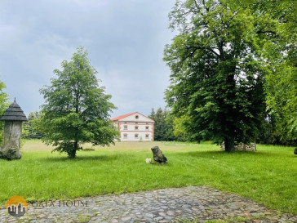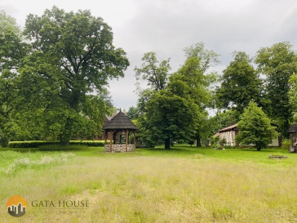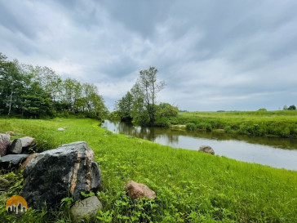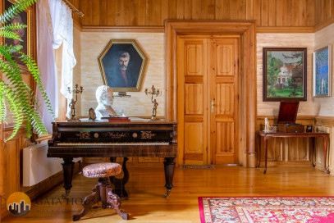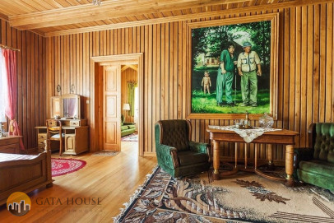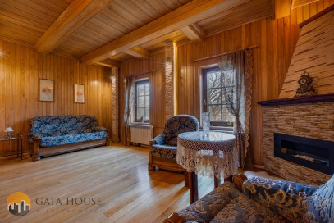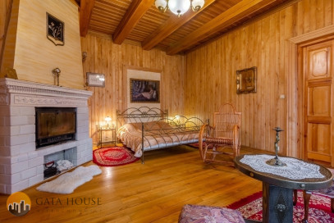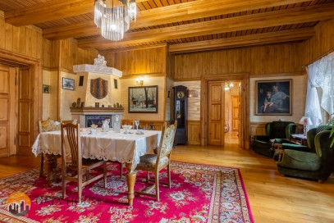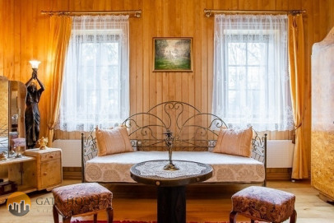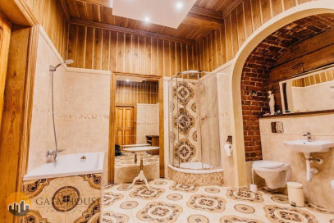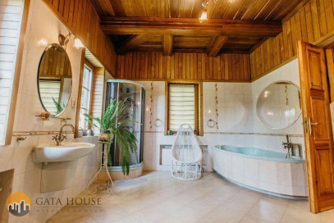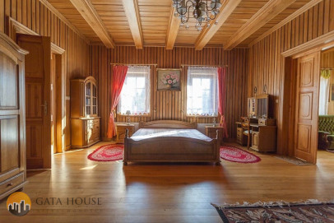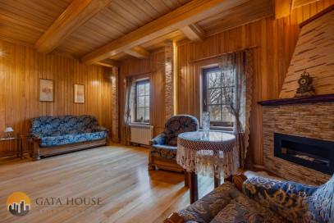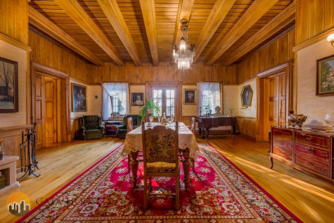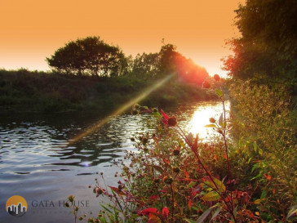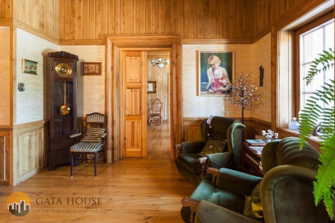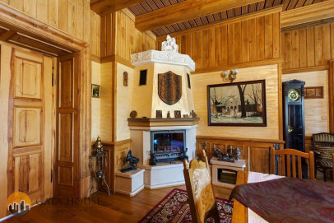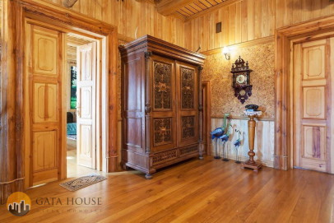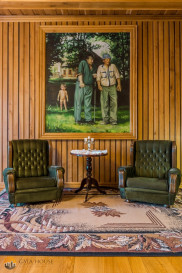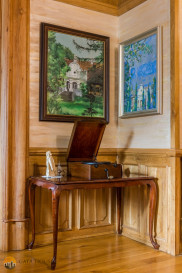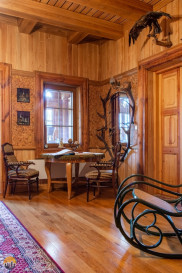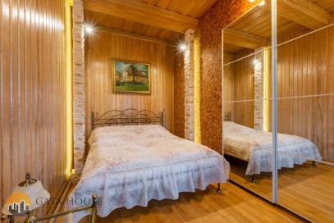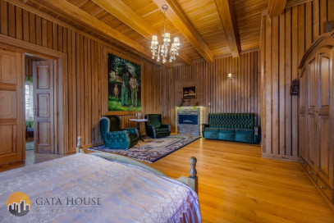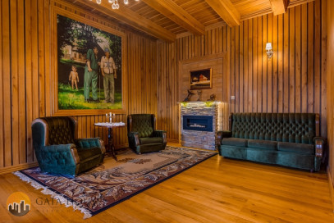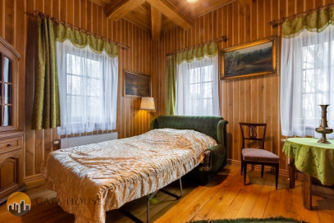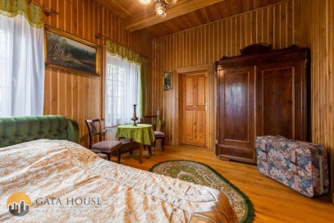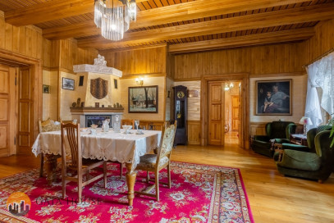- Cena
- 3 900 000 PLN
- Cena za m2
- 3 823 PLN
- Powierzchnia
- 1 020 m2
- Powierzchnia użytkowa
- 1 020 m2
- Pow. działki
- 37 500 m2
- Numer oferty
- 11669360
Opis
Oferuję Państwu wyjątkową nieruchomość a mianowicie modrzewiowy , barokowy dwór o zrębowej konstrukcji , zbudowany w połowie XVIII wieku przez Glinków . Nabyty w 1760 r przez Józefa Garczyńskiego , skarbnika drohickiego .
Ta drewniana siedziba szlachecka wydaje się prawdziwym cudem gdyż przetrwała przez kilkaset lat w uroczym Paplinie. Dodany w 1877 r. neobarokowy portyk murowy projektu Mieczysława Mierzanowskiego idealnie komponuje się
z elewacją ogrodową .
Fasadę dworu zdobi falisty szczyt charakterystyczny dla barokowych dworów ziemiańskich z pół.XVIII wieku .
Opis nieruchomości….
Dwór modrzewiowy położony w starym parku krajobrazowym nad rzeką Liwiec.
Ciekawa sylwetka dworu nawiązuje swym układem
i wystrojem do barokowych pałaców.
Jest otoczony pięknym parkiem, w którym rosną drzewa uznane jako pomniki przyrody.
Obecnie dwór pełni funkcję reprezentacyjną.
Jest to budowla o konstrukcji zrębowej z wysokim, czterospadowym dachem i gankiem.
W drugiej połowie XIX został przebudowany przez Cieleckich.
Dostawiono od strony ogrodu murowany portyk,
o czterech kwadratowych filarach pomiędzy którymi utworzono półkoliste arkady, zwieńczony falistym szczytem.
Na terenie posiadłości znajduje się także odrestaurowany spichlerz.
Teren posiadłości obejmuje 3,75 ha terenu
(dwie działki geodezyjne), na którym znajduje się staw, zabytkowy park krajobrazowy, naturalną granicą działki jest rzeka Liwiec.
Budynki znajdujące się na terenie:
- dwór modrzewiowy,
- oficyna,
- spichlerz,
- kuchnia dworska,
- stajnia,
- kaplica,
- studnia,
- garaż na 3 samochody
Dwór 322 m2 oraz oficyna 122 m2,
Dwór wraz z oficyną po kapitalnym remoncie, parter
i część poddasza dworu są wykończone w wysokim standardzie, połowa budynku zaadaptowana jest na apartamenty gościnne.
Na poddaszu do zaadaptowania jest jeszcze ponad 200 m2, na sale szkoleniowe/konferencyjne.
Budynek dworu jest połączony z oficyną, w obu budynkach znajdują się 4 łazienki i 18 pomieszczeń.
Oba budynki ogrzewane kotłem wielopaliwowym przystosowanym do modernizacji na ogrzewanie pelletowe.
Kuchnia dworska 144 m2,
Sala jadalna wraz z barem i łazienką w pełni wykończone umożliwiają podjęcie 50 osób.
Do wykończenia i zagospodarowania zostało zaplecze gastronomiczne, plus ogrzewanie budynku.
Spichlerz 3 kondygnacje po 170 m2 każda,
Spichlerz posiada pierwsze piętro i poddasze użytkowe.
Wymienione okna, docieplone stropy, elewacja przygotowana pod położenie tynku strukturalnego, dodatkowo w budynku znajdują się ścianki działowe
z rozprowadzoną instalacją wodno-kanalizacyjną, tworzące 10 pokoi 2 lub 3 osobowych.
Budynek nieogrzewany i nieuzbrojony w wodę
i kanalizację.
Stajnia 50 m2,
Garaż 64 m2,
Trzy stanowiskowy.
Nabrzeże rzeki
Wyregulowane i uformowane na cele przestrzeni rekreacyjnej.
Możliwość czerpania zysków z rzeki, która jest oblegana przez kajakarzy, którzy wzdłuż rzeki Liwiec nie mają żadnych obiektów umożliwiających zrobienie przystanku w trakcie spływów.
Park
Po gruntownej konserwacji, korekcji koron, usunięciu zagrażających konarów, podszytów i samosiejek.
W parku dworskim dęby, jesiony i lipy otaczają dwa stawy i trawiaste polany, tworząc malowniczą kompozycję krajobrazową.
Odległości:
Korytnica (gmina) 8 km,
Węgrów (powiat) 14 km,
Warszawa 80 km,
Wyszków 33 km,
Mińsk Mazowiecki 47 km,
Siedlce 48 km.
CENA : 3 900 000 PLN
W przypadku tej oferty wynagrodzenie agencji pokrywa Właściciel nieruchomości .
POLECAM !!!
Je vous propose une propriété unique, à savoir un manoir baroque en mélèze avec une structure à carcasse, construit au milieu du XVIIIe siècle par Glinków. Acquis en 1760 par Józef Garczyński, trésorier de Drohicki.
Cette demeure noble en bois semble être un véritable miracle car elle survit depuis plusieurs centaines d'années dans le charmant Paplin. Le portique mural néo-baroque, conçu par Mieczysław Mierzanowski, ajouté en 1877, s'intègre parfaitement
avec une façade jardin.
La façade du manoir est ornée d'un pignon ondulé, typique des manoirs baroques de la moitié du XVIIIe siècle.
Descriptif de la propriété….
Manoir en mélèze situé dans l'ancien parc paysager au bord de la rivière Liwiec.
L'intéressante silhouette du manoir s'inspire de son aménagement
et décoration de palais baroques.
Il est entouré d'un magnifique parc aux arbres reconnus comme monuments naturels.
Actuellement, le manoir a une fonction représentative.
Il s'agit d'une structure à corps de charpente avec un haut toit en croupe et un porche.
Dans la seconde moitié du XIXe siècle, il a été reconstruit par la famille Cielecki.
Un portique en brique a été ajouté côté jardin,
avec quatre piliers carrés entre lesquels ont été créées des arcades en plein cintre, surmontées d'un pignon ondulé.
Il y a aussi un grenier restauré sur la propriété.
Le domaine s'étend sur 3,75 ha de terres
(deux parcelles géodésiques), où se trouve un étang, un parc paysager historique, la frontière naturelle de la parcelle est la rivière Liwiec.
Bâtiments situés sur les lieux :
- manoir de mélèzes,
- dépendance,
- grenier,
- cuisine de cour,
- écurie,
- chapelle,
- bien,
- garage pour 3 voitures
Une maison de maître de 322 m2 et une dépendance de 122 m2,
Manoir avec une dépendance après une importante rénovation, rez-de-chaussée
et une partie du grenier du manoir sont finis à un niveau élevé, la moitié du bâtiment est convertie en appartements d'invités.
Il reste plus de 200 m2 à aménager dans les combles pour des salles de formation/conférence.
Le manoir est relié à la dépendance, dans les deux bâtiments il y a 4 salles de bain et 18 chambres.
Les deux bâtiments sont chauffés avec une chaudière multicombustible adaptée pour être modernisée pour le chauffage aux granulés.
Cuisine du Manoir 144 m2,
La salle à manger avec un bar et une salle de bain entièrement aménagée permettent d'accueillir 50 personnes.
Il y a des installations de restauration à terminer et à développer, ainsi que le chauffage du bâtiment.
Grenier, 3 étages, 170 m2 chacun,
Le grenier a un premier étage et un grenier.
Fenêtres remplacées, plafonds isolés, façade préparée pour l'application de plâtre structurel, en plus il y a des cloisons dans le bâtiment
avec plomberie distribuée, créant 10 chambres doubles ou triples.
Le bâtiment n'est pas chauffé et n'a pas d'approvisionnement en eau
et les égouts.
Écurie 50 m2,
Garage 64 m2,
Trois postes.
Quai de rivière
Réglementé et façonné à des fins d'espace de loisirs.
Possibilité de profiter de la rivière assiégée par les canoéistes, qui n'ont pas d'installations le long de la rivière Liwiec pour faire une halte pendant la balade en kayak.
Se garer
Après entretien minutieux, correction des couronnes, élimination des branches dangereuses, des sous-couches et des auto-ensemenceurs.
Dans le parc du manoir, chênes, frênes et tilleuls entourent deux bassins et clairières herbeuses, créant une composition paysagère pittoresque.
Distance :
Korytnica (commune) à 8 km,
Węgrow (district) 14 km,
Varsovie à 80 km,
Wyszków à 33 km,
Minsk Mazowiecki 47 km,
Siedlce, 48 km.
PRIX : 3 900 000 PLN
Dans le cas de cette offre, les honoraires de l'Agence sont couverts par le Propriétaire.
JE RECOMMANDE !!!
I offer you a unique property, namely a larch, baroque manor with a carcass structure, built in the mid-18th century by Glinków. Acquired in 1760 by Józef Garczyński, treasurer of Drohicki.
This wooden noble residence seems to be a real miracle because it has survived for several hundred years in the charming Paplin. The neo-baroque wall portico, designed by Mieczysław Mierzanowski, added in 1877, fits perfectly
with a garden facade.
The facade of the manor house is adorned with an undulating gable, typical of baroque manor houses from the half of the 18th century.
Property description….
A larch manor house located in the old landscape park on the Liwiec river.
The interesting silhouette of the manor is inspired by its layout
and decor for baroque palaces.
It is surrounded by a beautiful park with trees recognized as natural monuments.
Currently, the manor house has a representative function.
It is a carcass structure with a high, hipped roof and a porch.
In the second half of the 19th century, it was rebuilt by the Cielecki family.
A brick portico was added from the garden side,
with four square pillars between which semicircular arcades were created, topped with a wavy gable.
There is also a restored granary on the property.
The estate covers 3.75 ha of land
(two geodesic plots), where there is a pond, a historic landscape park, the natural border of the plot is the Liwiec river.
Buildings located on the premises:
- larch manor,
- outbuilding,
- granary,
- court kitchen,
- stable,
- chapel,
- well,
- garage for 3 cars
A mansion of 322 m2 and an outbuilding of 122 m2,
Manor house with an outbuilding after a major renovation, ground floor
and part of the attic of the manor are finished to a high standard, half of the building is converted into guest apartments.
There is still over 200 m2 to be adapted in the attic for training / conference rooms.
The manor house is connected with the outbuilding, in both buildings there are 4 bathrooms and 18 rooms.
Both buildings are heated with a multi-fuel boiler adapted to be modernized for pellet heating.
Manor kitchen 144 m2,
The dining room with a bar and a fully finished bathroom allow you to take 50 people.
There are catering facilities to be finished and developed, plus heating of the building.
Granary, 3 storeys, 170 m2 each,
The granary has a first floor and an attic.
Replaced windows, insulated ceilings, façade prepared for the application of structural plaster, additionally there are partition walls in the building
with distributed plumbing, creating 10 double or triple rooms.
The building is not heated and has no water supply
and sewerage.
Stable 50 m2,
Garage 64 m2,
Three positions.
River embankment
Regulated and shaped for the purpose of recreational space.
Possibility to profit from the river, which is besieged by canoeists, who do not have any facilities along the Liwiec river to make a stop during the kayaking trip.
Park
After thorough maintenance, correction of crowns, removal of endangering branches, undercoats and self-seeders.
In the manor park, oaks, ash and lime trees surround two ponds and grassy glades, creating a picturesque landscape composition.
Distances:
Korytnica (commune) 8 km,
Węgrów (district) 14 km,
Warsaw 80 km,
Wyszkow 33 km,
Minsk Mazowiecki 47 km,
Siedlce, 48 km.
PRICE: PLN 3 900 000
In the case of this offer, the Agency's fee is covered by the Property Owner.
I RECOMMEND !!!
Dodatkowe informacje
- Materiał
- Drewno
- Typ okien
- Drewniane (stary typ)
- Ogrodzenie
- Murowane
- Droga dojazdowa
- Asfaltowa
- Ujęcie wody
- Miejska
