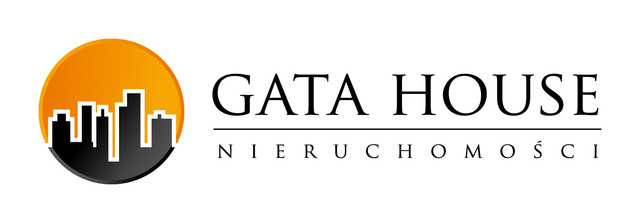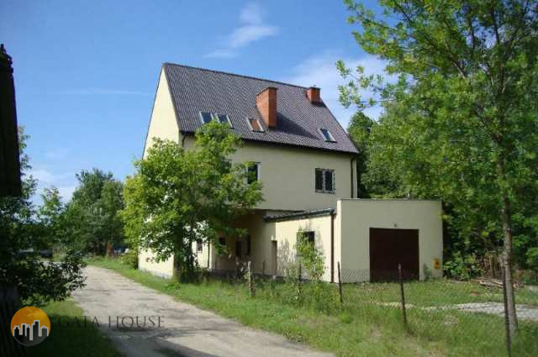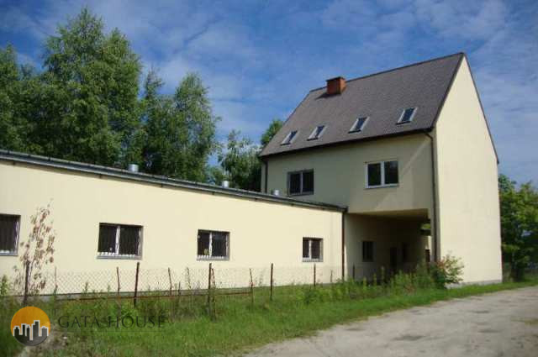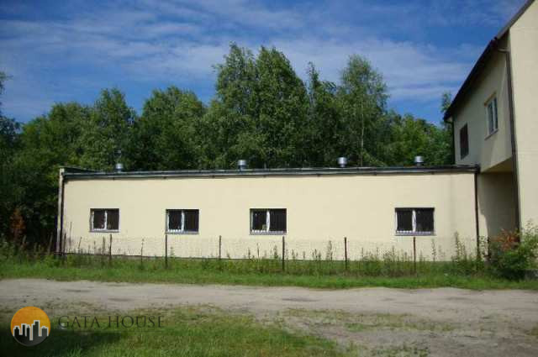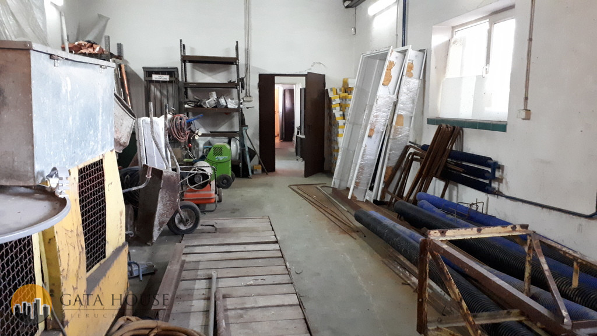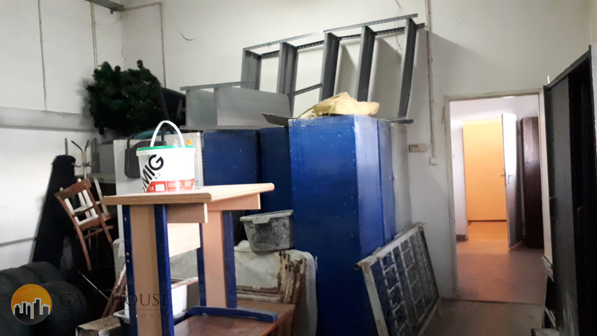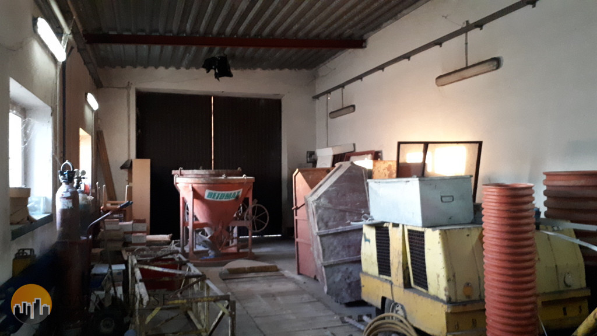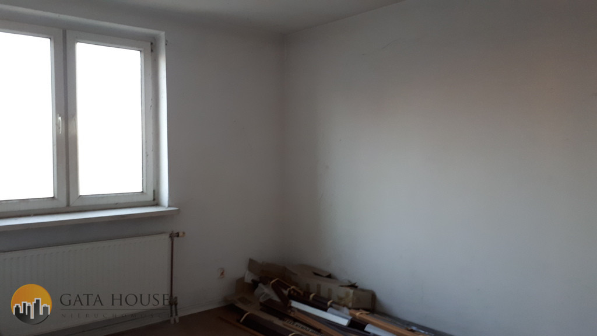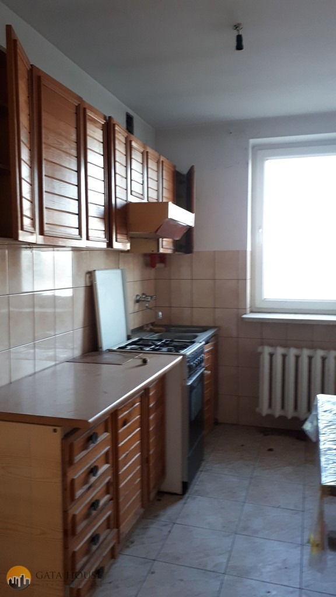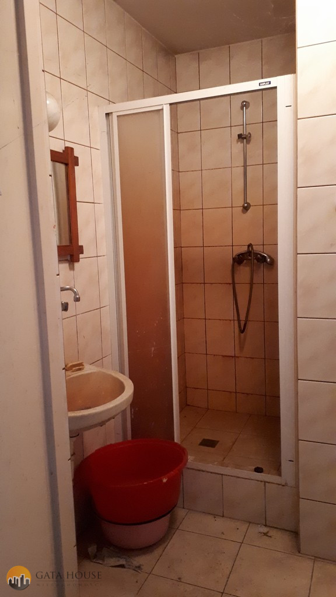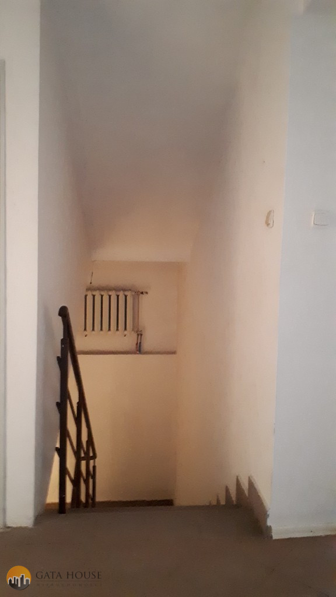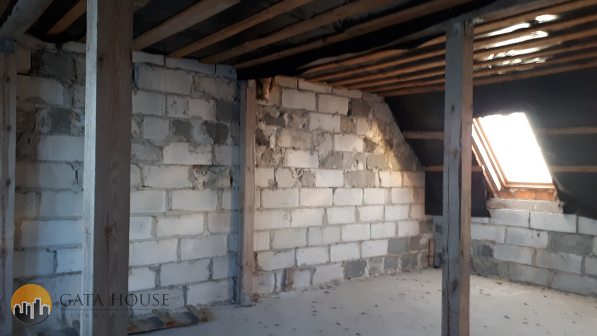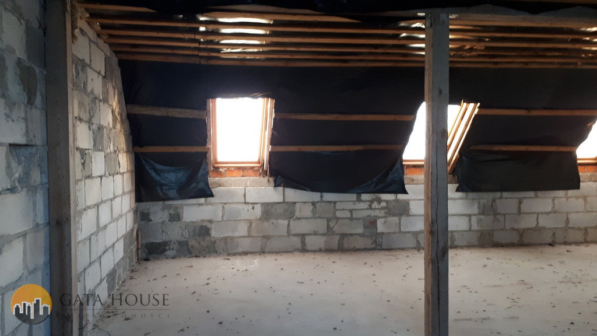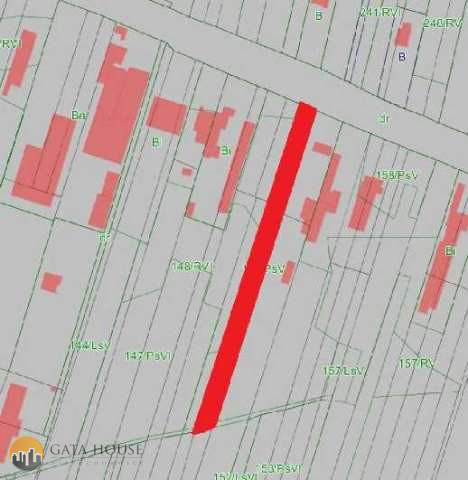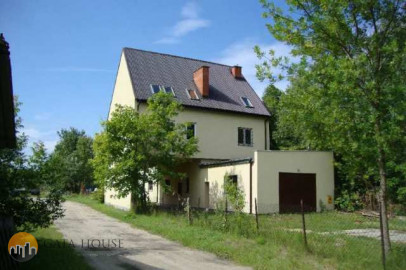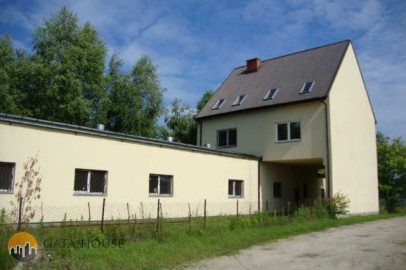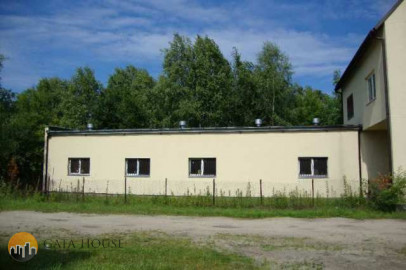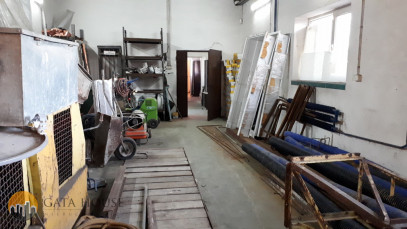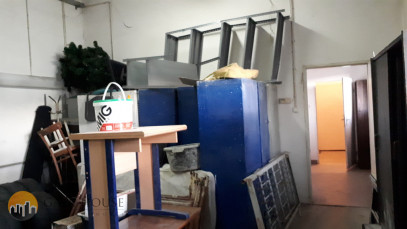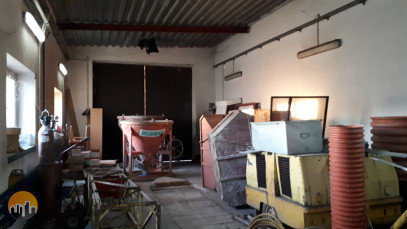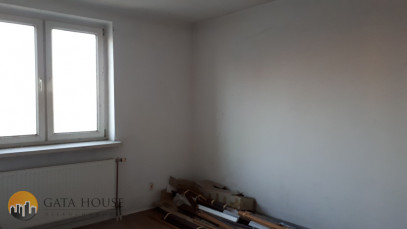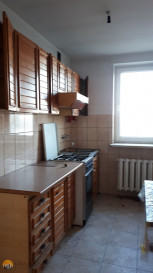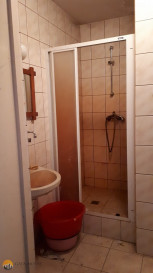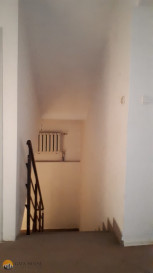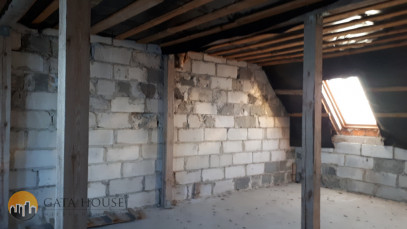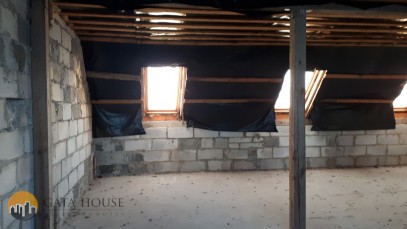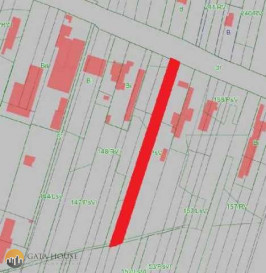- Total price
- 950 000 PLN
- Price m2
- 3 696 PLN
- Total area
- 257 m2
- Lot area
- 2 896 m2
- Lot area - unit
- m2
- Offer number
- 48225
Description
The property is located on national road no. 2 with an asphalt surface, on the section between Mińsk Mazowiecki and Dębe Wielki, consists of two plots no. 484/3 and 484/4 with an area of 2896 m2 and a width of 11.57 m. The area is equipped with a NN cable power line, water supply system and a cable telephone line. The property is built up with a workshop building with a social part and has its own water intake in the form of a ring well and a tight septic tank for sewage disposal with a connection to the building. Plot no. 484/3 is fenced with steel mesh on steel posts with two steel gates with wickets: from the road slope and from the south.
The building is situated on the plot along its entire width with a gate passage under the part of the social building. It consists of two storeys and a usable attic. It is made in traditional technology: external walls - three-layer wall of aerated concrete and solid brick, covered with acrylic plaster on nylon mesh; a single-pitch roof over the ground floor on a steel structure, insulated, covered with heat-weldable roofing felt, while on the storey part it is a double-pitched roof on a wooden structure, covered with coated trapezoidal sheet metal with PVC gutters and downpipes. In the ground floor part there are changing rooms for employees, a boiler room, a bathroom, a toilet and two garages with an area of 36.38 m2 on the north side and an area of 104.80 m2 on the south side. The latter is equipped with a repair pit for trucks measuring 1.00 x 7.60 m and 1.4 m deep. All rooms on the ground floor are located in series, along the western border of the property and are 5.50 m wide. In the corridor, boiler room, cloakroom and staircase, the walls are covered with traditional plaster, and in the bathroom and toilet with tiles. In the bathroom, toilet and boiler room, the floor is covered with terracotta, while in the corridor, with stoneware. In the boiler room, there is a gas, dual-function boiler, for propane-butane from an external tank located on the plot, an electric water heater and a hydrophore with water intake from a tank from a well. The stairs to the first floor and the attic are concrete, poured, covered with stoneware. On the first floor there is: a kitchen and 4 rooms, a hall, a bathroom and a toilet. In the rooms and hall, the walls are covered with traditional plaster. The rooms have PVC flooring, the hallway has stoneware, and the kitchen, bathroom and toilet have terracotta tiles. In addition, the walls in the kitchen are covered with tiles up to 1.5 m high, and in the bathroom with a toilet cabin, along the entire height of the wall. The attic has been insulated (ceiling, roof slopes) and finishing works are underway. In the garage on the south side, the internal walls are covered with traditional plaster painted white and an epoxy floor has been laid on a concrete screed. The window joinery in all rooms on the ground floor and first floor is double-glazed with PVC profiles, in the attic there are roof windows; the internal door joinery on the first floor is typical, insulated steel for the rooms on the ground floor; there is an electrical lighting installation in all rooms, and an additional power installation in the garages. The building has a cable power connection, water supply, telephone line and sanitary sewage to a sealed septic tank. The usable area of the ground floor is 185.40 m2 and the first floor is 71.60 m2. The total usable area of the building is 257 m2.
Price PLN 950,000 + VAT.
Additional information
- Driveway type
- Asphalt
