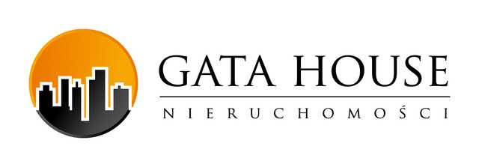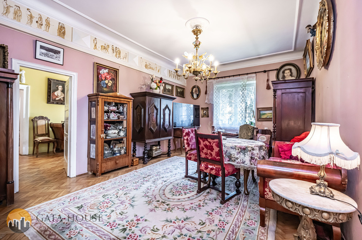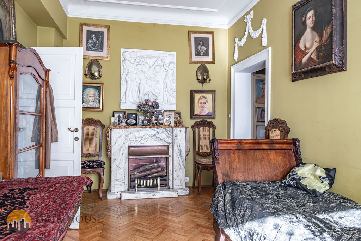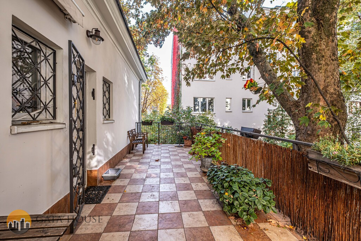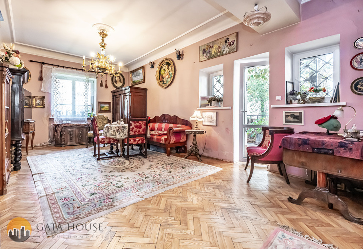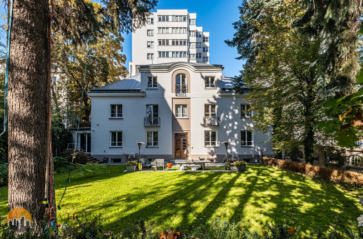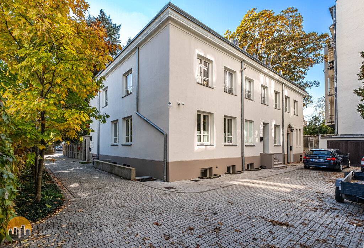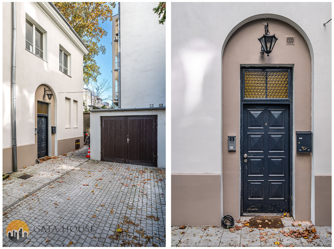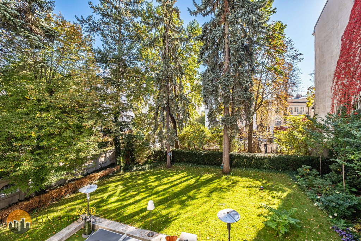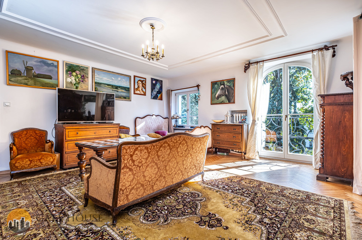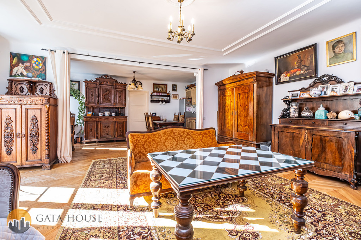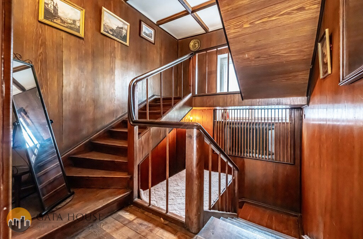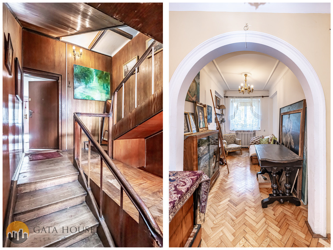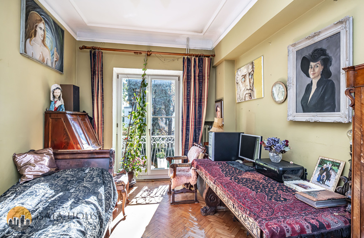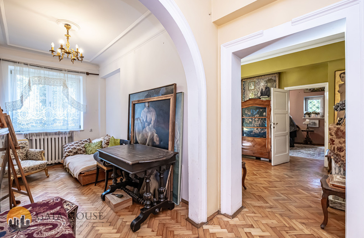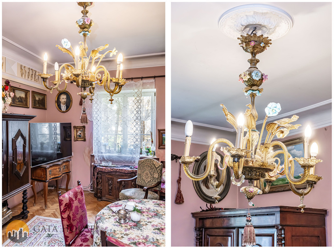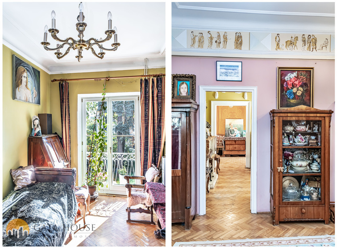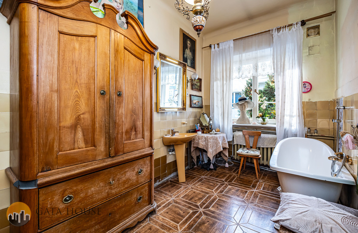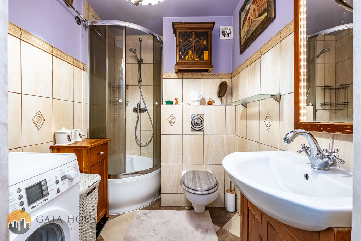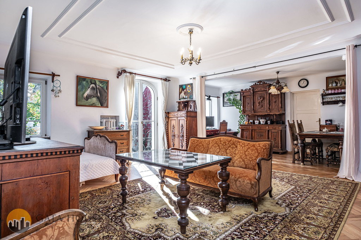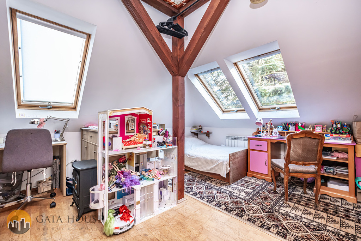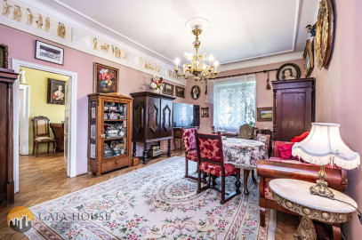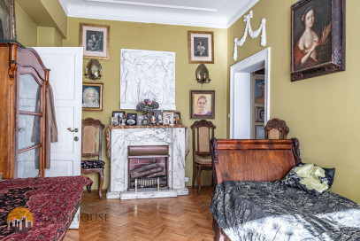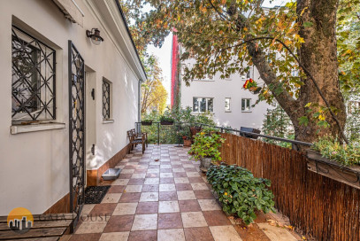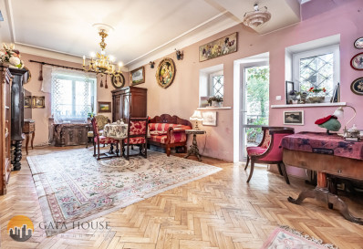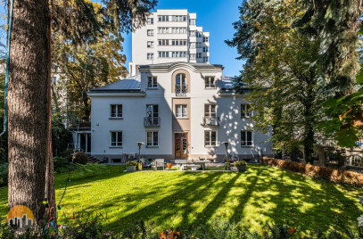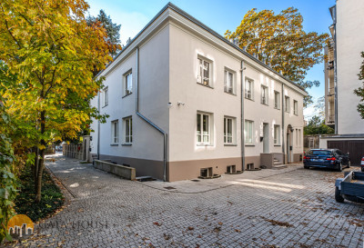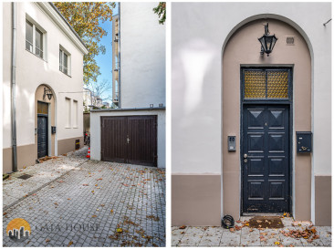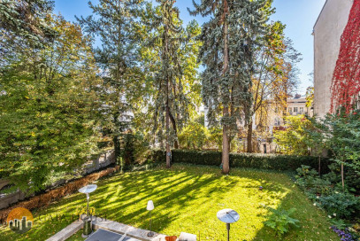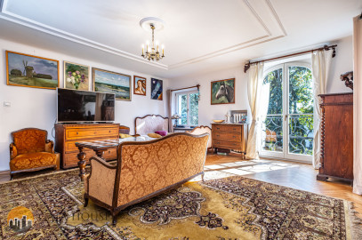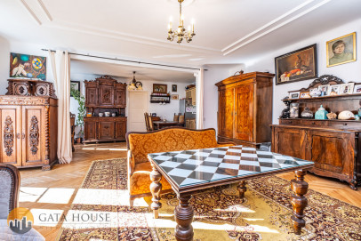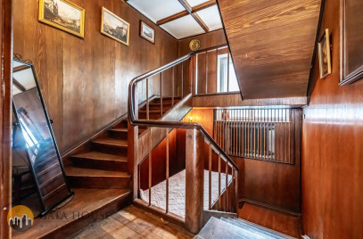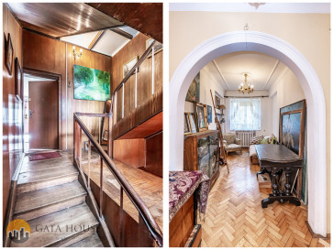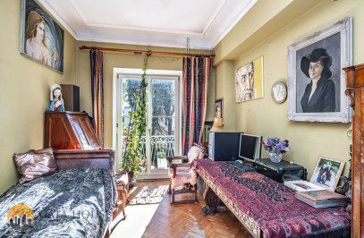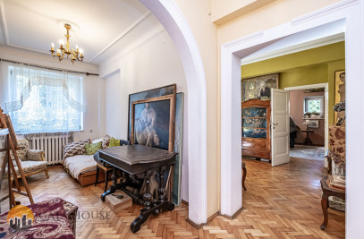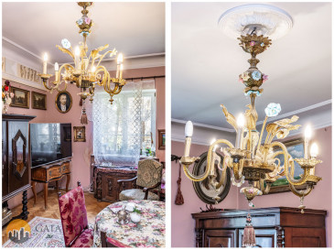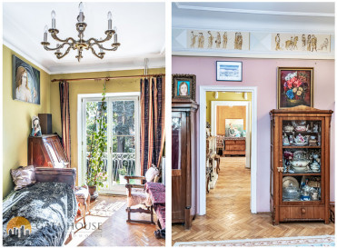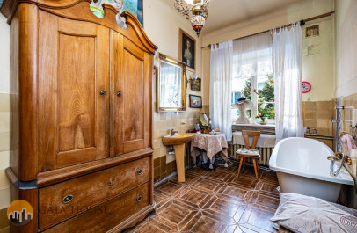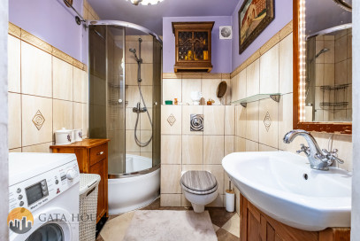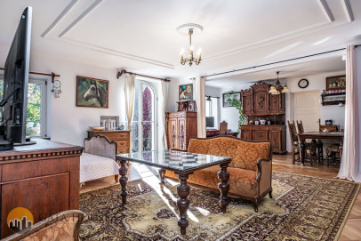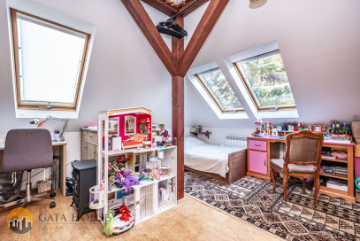- Total price
- 3 990 000 PLN
- Price m2
- 26 959 PLN
- Total area
- 146 m2
- No. of rooms
- 5
- Floor
- 1 / 2
- Offer number
- 13867/3888/OMS
Description
We invite you to a unique property in Old Mokotów, 10 minutes walk from Plac Unii Lubelskiej. Nearby are Łazienki Królewskie, Morskie Oko Park and Pole Mokotowskie. The area is accompanied by full service and commercial infrastructure with numerous restaurants, bars and cultural institutions (including the iconic Iluzjon Cinema and Nowy Teatr). Surrounded by low buildings and lots of greenery and silence.
NOTE: A description of the history of the house and a detailed list of available spaces are to be discussed during the meeting presenting the property.
The apartment is located in a beautiful pre-war villa, which has only three apartments.
The described property has a usable area of 146.01 m2 (full ownership with land and mortgage register) and consists of 5 rooms, 2 bathrooms and 2 kitchens.
It is located on the 1st and 2nd floor. It has access to its own part of the garden (130 m2).
Details:
- level 1 (floor 1), 79.39 m2:
- kitchen 7.65 m2
- room 28.55 m2
- room 17.38 m2
- room 9.04 m2
- corridor x 2, 3.68 m2 and 1.43 m2
- bathroom 11.66 m2
Additionally, stairs 3.83 m2 and terrace 24.34 m2
- level 2 (floor 2), 66.62 m2:
- corridor x 3, 0.89 m2 and 1.08 m2, 5.11. m2
- room 12.67 m2
- room 28.70 m2
- kitchen recess: 14.09 m2
- bathroom 3.36 m2
Additionally, a mezzanine of 9.11 m2 and an auxiliary area next to the room of 12.15 m2
The apartment includes a bright basement room of 30.49 m2.
Detached garage 15.25 m2 at a price of PLN 100,000.
In total, the usable area, adjacent areas and terrace are 241.18 m2.
The share in the land area of 1214 m2 is 25%.
The premises have a specially designated part of the beautiful garden of 130 m2 at their disposal.
There are possibilities of arranging the available space differently and dividing it into 2 apartments (there are 2 separate entrances) connected by two staircases (external and internal).
The rooms have original stucco, woodwork and a fireplace. The floors are wooden, laid in the post-war period. The frescoes in the living room were painted by the owner.
City media, gas heating (new furnace from 2022).
In 2015, the windows and window sills were replaced, and a few years earlier the central heating installations.
The building has undergone renovation, among others:
- risers and sewage (2014)
- external insulation (2017)
- driveway ((2019)
- replacement of roof covering and roof sheet metal (2022)
- elevation (2024)
We invite people who appreciate a prestigious Warsaw location and, above all, properties with an interesting and rich history and beautiful surroundings.
Price negotiable
Additional information
- Elevator
- No
- Garage
- Yes
- Fenced area
- Yes
- Available neighborhood
- Pool, Pharmacy, Low building, Bar, Park, Hospital, Shop, Kindergarten, Fitness, Restaurant, Sports Hall, Bank, Tennis court, Medical clinic, Nursery, Playground, Shopping Center, School, High school, Church
- Communication
- Bus, Metro, Tram
Location
Offer inquiry

Aleksandra Iwańczak
doradca ds.nieruchomości
